未来提案|厦门大学创意与创新学院2025毕业设计作品①
发布时间:2025年7月16日 分类:毕业设计 浏览量:1676
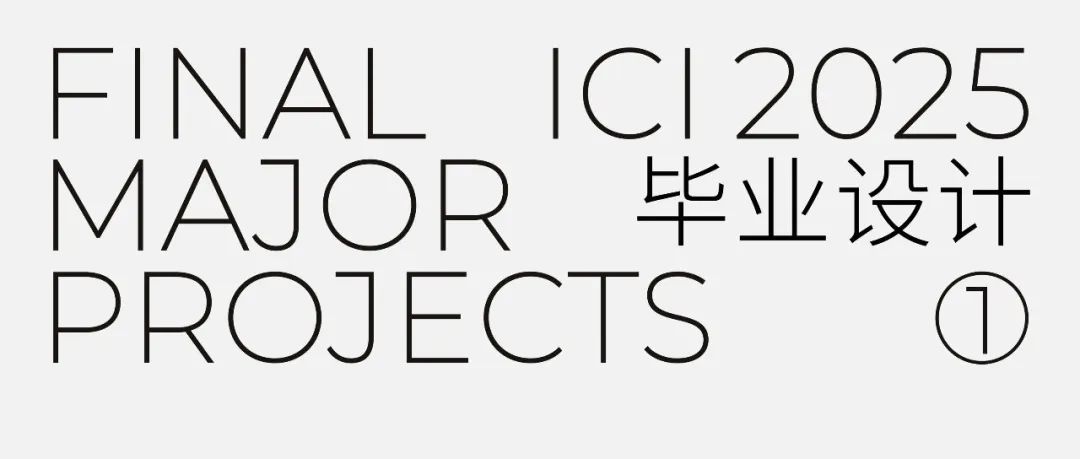

边缘生活 —
面向外来务工群体的
过渡性社会公寓设计
Marginal Life —
Transitional Social Apartment Design for Migrant Workers
环境设计
Environmental Design
王雲仟 WANG Yunqian
指导老师|Samuel Penn
作品介绍 Intro
场地位于厦门湖里区中埔村与机场交界的丘陵地带,针对2026年高崎机场搬迁引发的城市更新,为面临被动迁移的外来务工群体设计低成本可持续过渡住房。项目利用复杂地形构建“阈值空间”,通过模块化居住单元延续城中村生活记忆,在保障基本尊严与归属感的同时,为城市更新进程创造柔性衔接点,实现社会公平与空间弹性的双重价值。
Located in the hilly area between Zhongpu Village and the airport in Huli District, Xiamen, the project is designed to provide low-cost sustainable transitional housing for migrant workers faced with passive relocation as part of the urban renewal process triggered by the relocation of Gaoqi Airport in 2026. The project makes use of the complex terrain to construct a "threshold space", and continues the memory of urban village life through modular living units, which guarantees basic dignity and a sense of belonging while creating a flexible interface for the urban renewal process, realizing the dual values of social equity and spatial flexibility.
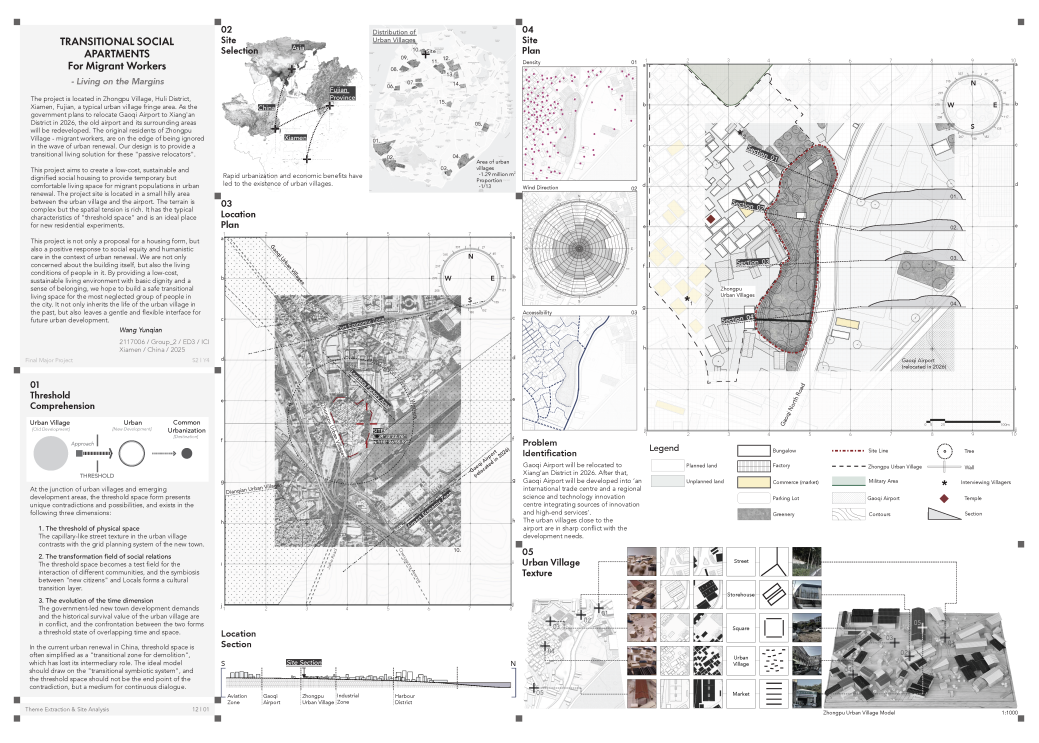
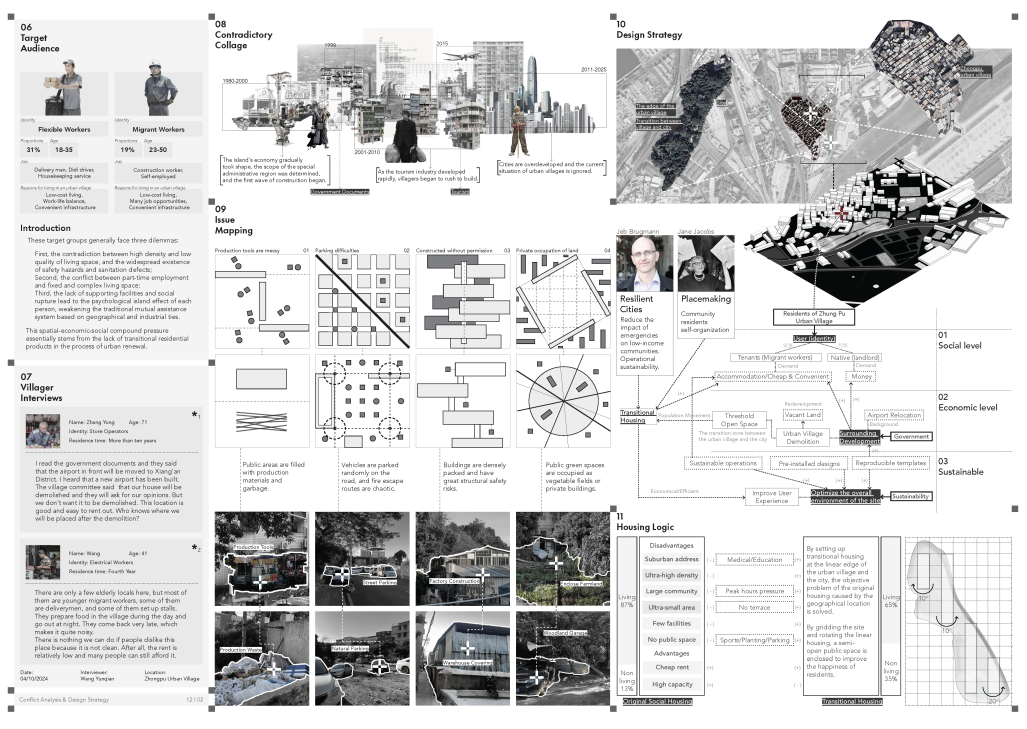
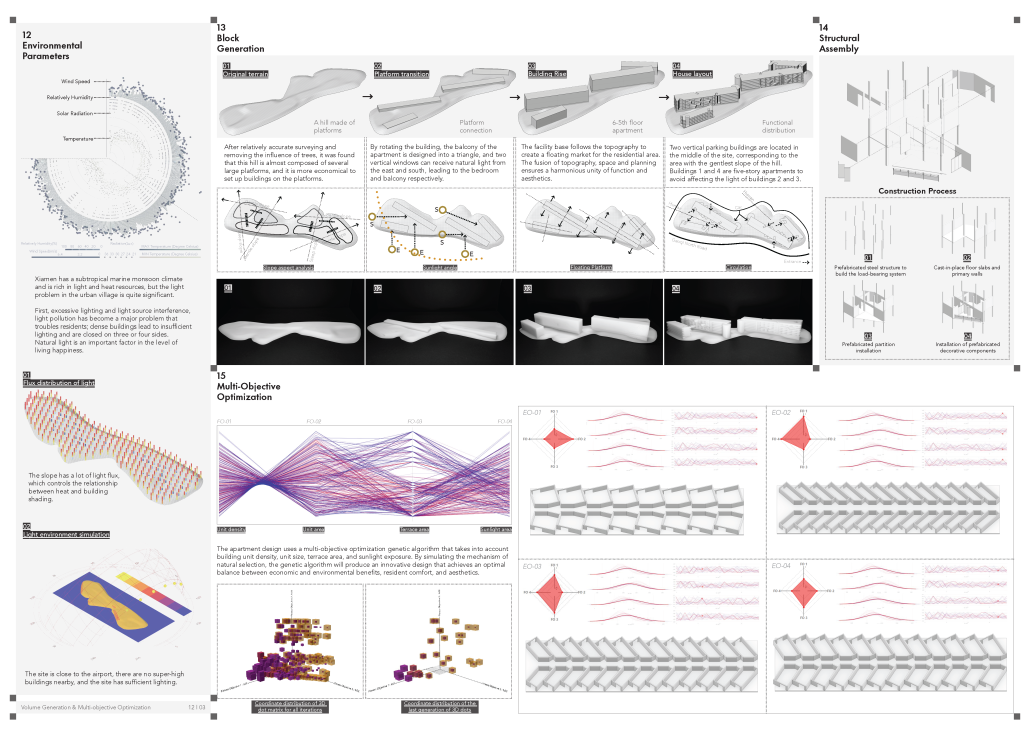
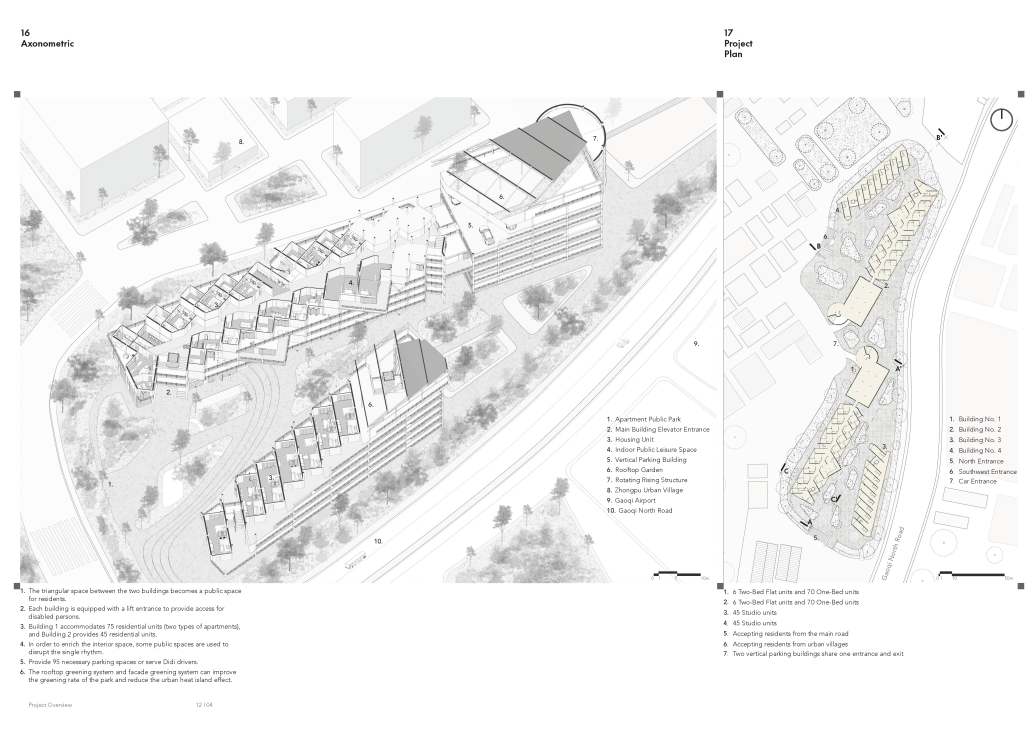
左右滑动查看更多
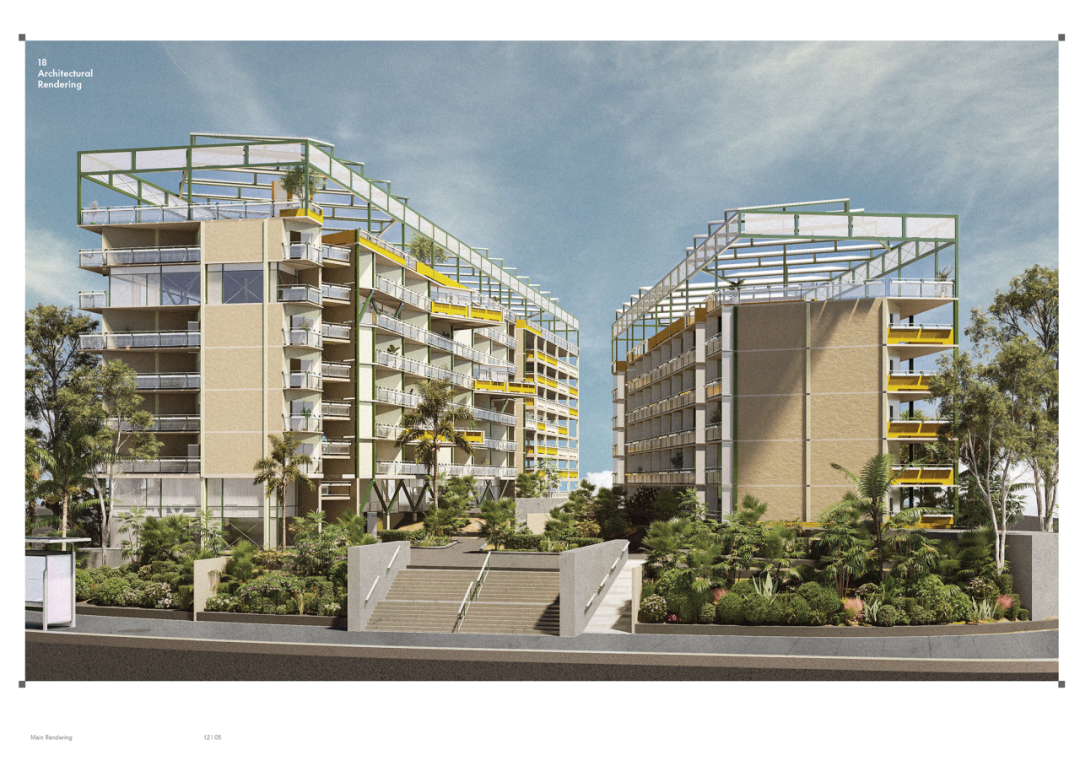
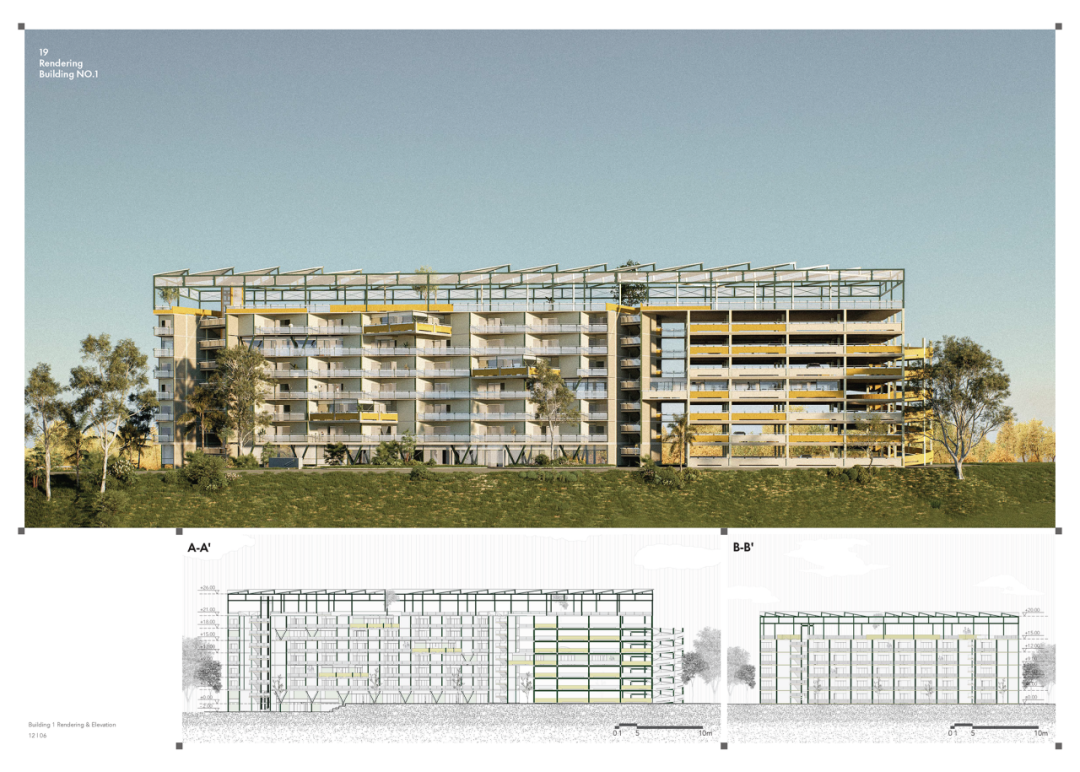
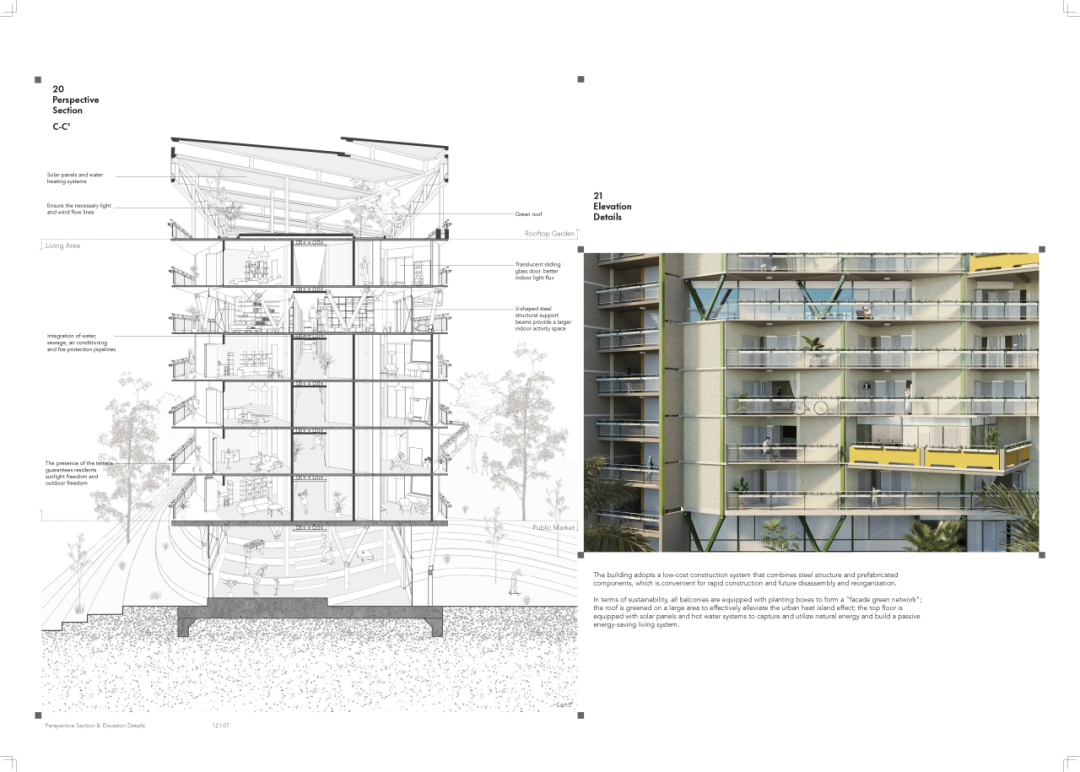
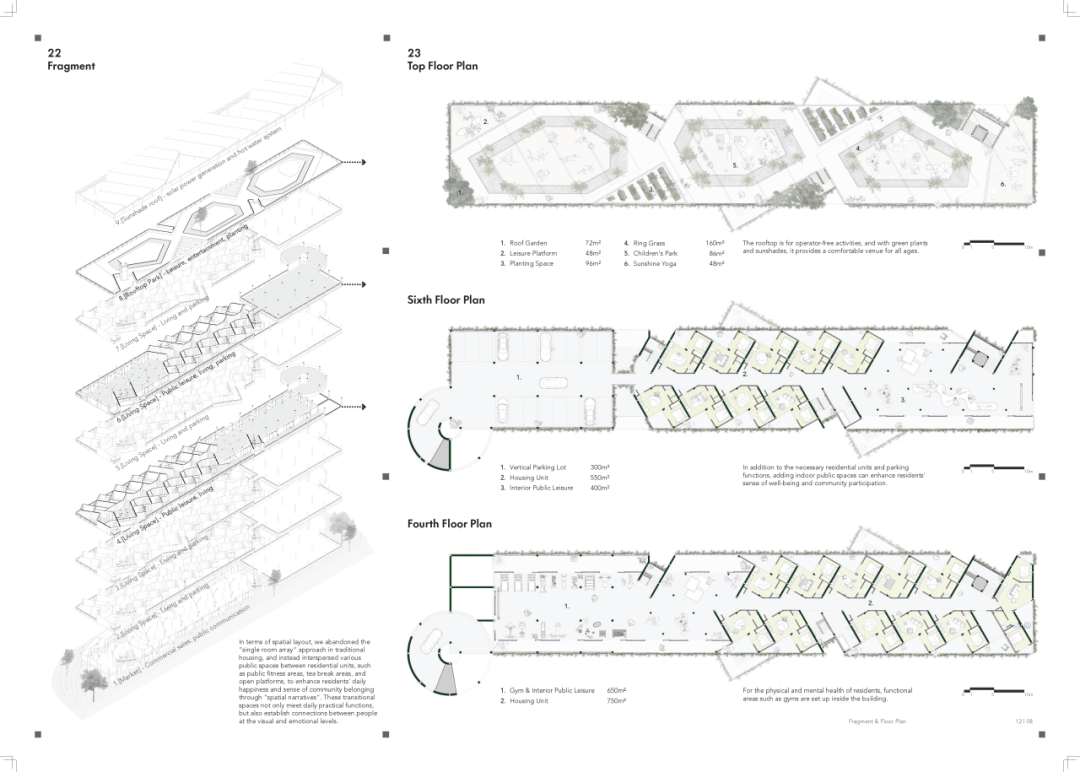
左右滑动查看更多
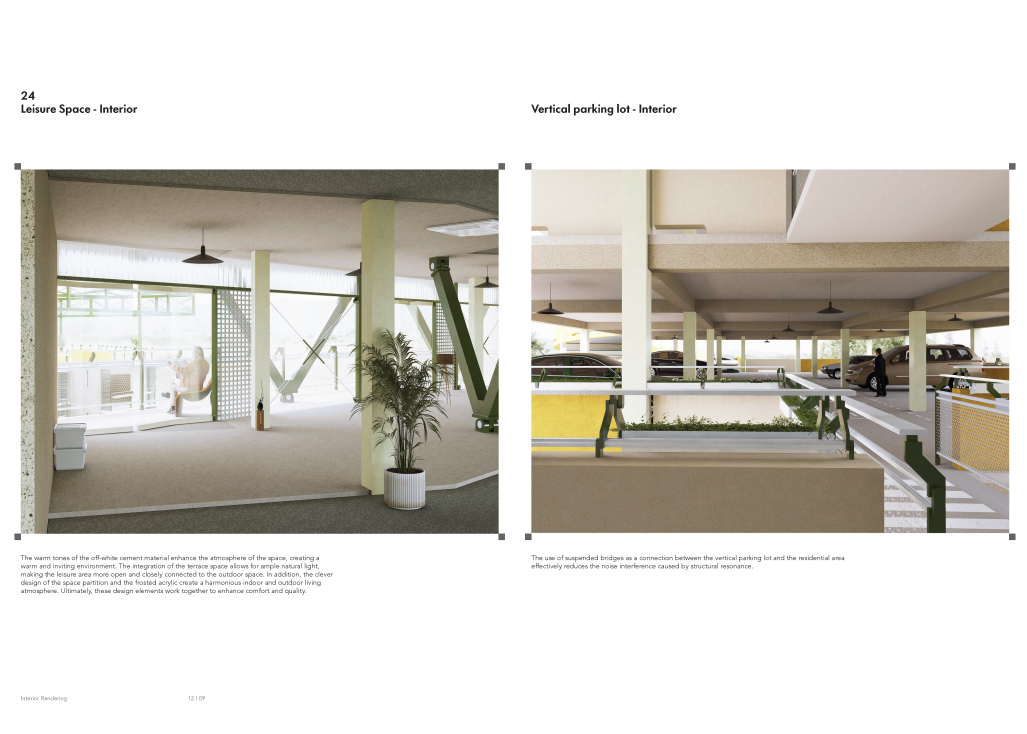
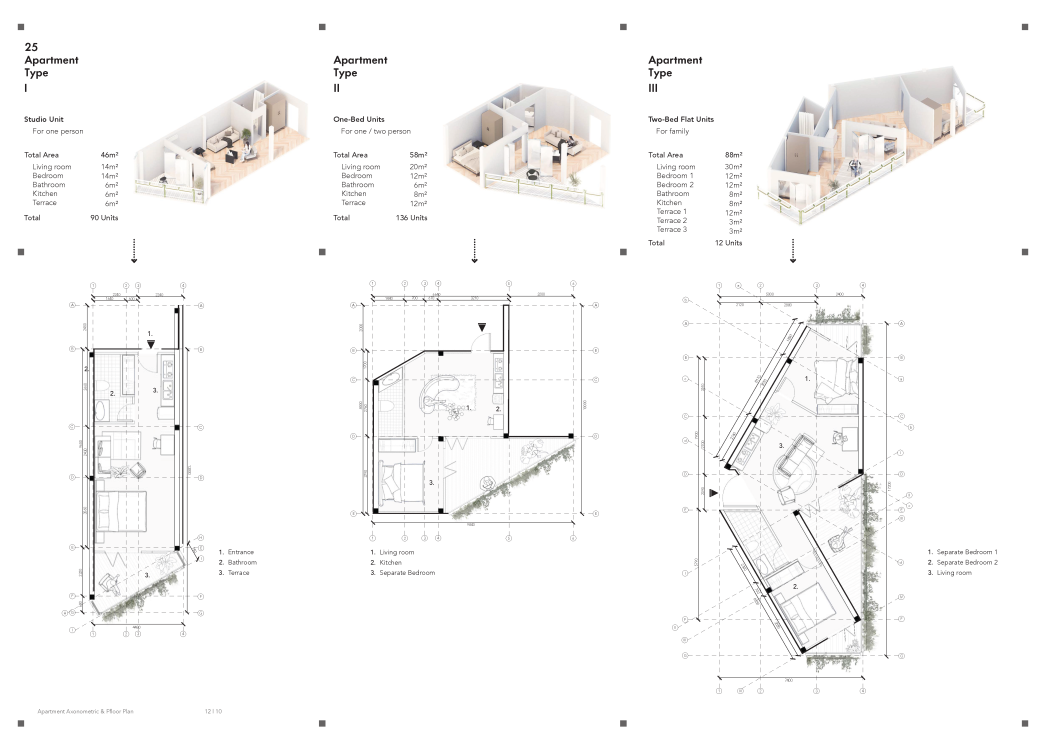
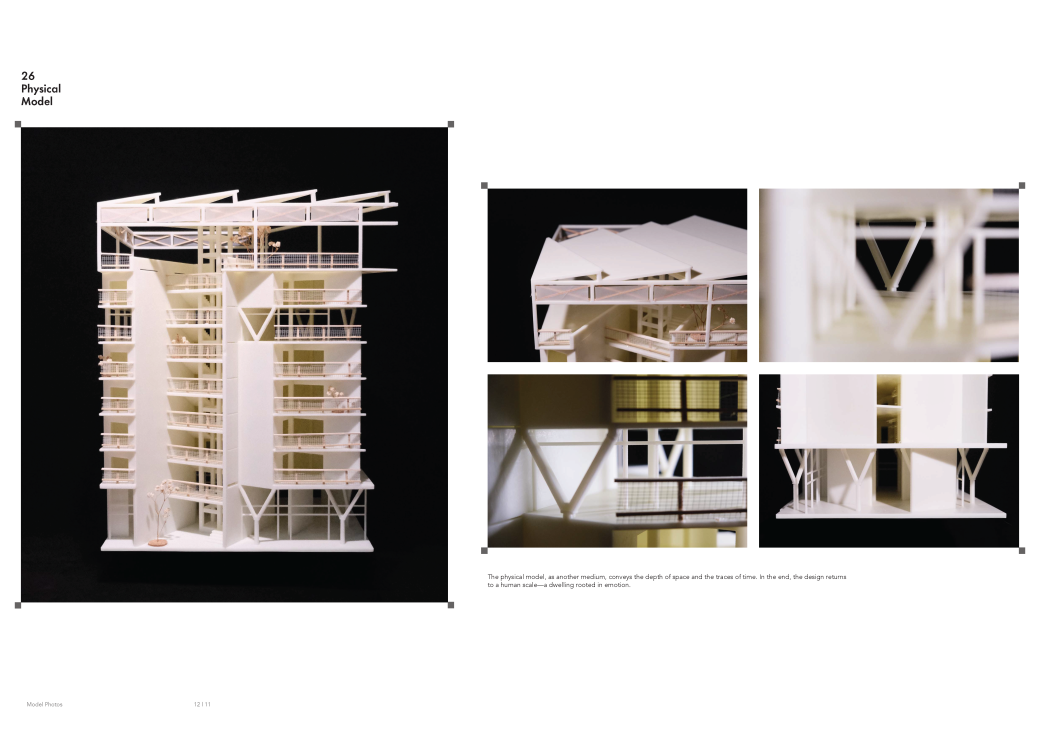
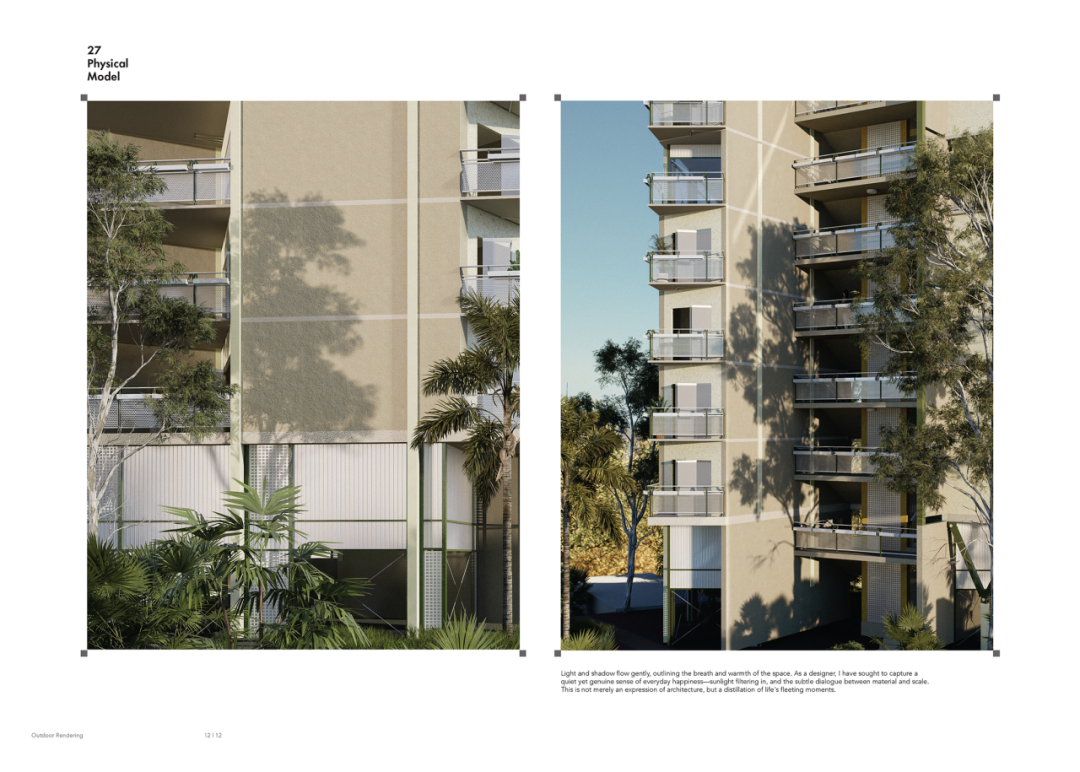
左右滑动查看更多
导师评语 Mentor's Review
Wang Yunqian's project tackles a pressing yet often overlooked condition in China’s urban development: the precarious existence of migrant workers living on the edge of urban villages and formal city expansion. Set within Zhongpu Village, adjacent to the soon-to-be-relocated Gaoqi Airport, the proposal addresses the spatial, social, and economic pressures faced by mobile, low-income residents caught in the flux of redevelopment.
What stands out in this project is the depth of contextual analysis. Drawing on concepts such as threshold space, topophilia, and Bauman's "liquid society," Wang establishes a rigorous theoretical framework. This is complemented by grounded fieldwork, including interviews and detailed mappings, which humanise the demographic and expose the tension between informal occupation and top-down planning.
The architectural proposal evolves from a clear logic: to embed a system of dignified, adaptable housing that mediates between informal use and future urban visions. The design is highly responsive to topography, light, and microclimate, and incorporates sustainable strategies such as prefabrication and vertical greening. Spatial rhythms are thoughtfully considered, with inserted public terraces and communal functions softening what could have been a rigid housing block.
Importantly, Wang is candid in his self-critique. Early design iterations are openly evaluated and refined, and his final proposal balances density with liveability—no small feat for transitional housing. While the building form remains somewhat reserved, the project's strength lies in its empathy, precision, and embeddedness within local realities.
This work demonstrates not only design skill but also a growing capacity for architectural thinking that is both critical and socially engaged. It contributes meaningfully to the exhibition's theme and represents a commendable synthesis of research, analysis, and design.
王雲仟的项目直面中国城市化进程中一个紧迫却常被忽视的议题:栖身于城中村与城市扩张边缘的流动务工者生存困境。项目选址中浦村——毗邻即将搬迁的高崎机场,针对再开发浪潮中流动低收入群体面临的空间、社会与经济压力提出解决方案。
项目亮点在于深刻的在地性分析。通过“阈限空间”、“地方依恋”及鲍曼“流动的现代性”理论,构建起严谨的理论框架,并辅以扎实的田野调查:访谈记录与精细测绘真实地反映了人群的生存状态,同时也揭示出非正规居住与顶层规划之间的深层张力。
建筑方案逻辑清晰:建立一套体面且适应性强的住房体系,在非正规居住与未来城市愿景之间实现平衡。设计敏锐回应地形、光照与微气候,融入预制装配与垂直绿化等可持续策略。空间节奏经过精心设计,穿插其中的公共露台和共享功能区柔化了原本生硬的住宅体块。
更难能可贵的是作者以自我批判精神公开评估并修正初期方案,最终在居住密度与宜居性间取得平衡——这对过渡性住宅而言绝非易事。虽建筑形态稍显克制,但项目以精准的在地性介入和人文关怀见长。
该作品不仅展现设计能力,更标志着兼具批判性与社会关怀的建筑思维日趋成熟。其对展览主题的深刻诠释,实现了研究、分析与设计三位一体的可贵融合。
Samuel Penn

中山路线性空间设计 —
文化与生活的双重叙事
Linear Spatial Design of Zhongshan Road: A Dual Narrative of Culture and Everyday Life
环境设计
Environmental Design
常茜菲 CHANG Xiqian
指导老师|薛震东 XUE Zhendong
作品介绍 Intro
本设计围绕中山路历史文化街区临港西侧“文化记忆缺失”与“生活空间边缘化”两大问题,提出“游客文化体验线”与“居民日常表达线”的双线并行策略。游客路径采用“转译”手法,将在地文化元素转译重组为空间装置,构建具有时间递进的文化叙事旅程;居民路径则以“巷口庭院”形式嵌入街巷日常,为本地居民提供真实可用的公共空间,重塑生活气息,营造文化与生活共存的街区体验。两条线交织下的中山路,成为一个既有故事性,又有生活气的街区系统。
This design focuses on two key issues in the western section of the Zhongshan Road Historic and Cultural District: the "loss of cultural memory" and the "marginalization of everyday living spaces." It proposes a dual-path strategy consisting of a "tourist cultural experience line" and a "resident daily expression line." The tourist path adopts a symbolic translation approach, reinterpreting and reconstructing local cultural elements into spatial installations to create a temporally progressive journey of cultural narrative. The resident path introduces "alley courtyards" into the street fabric, providing accessible public spaces that restore everyday vitality, creating a street experience where culture and daily life coexist. Therefore, Zhongshan Road, where two paths intersect, becomes a neighborhood system that is both story driven and lively.
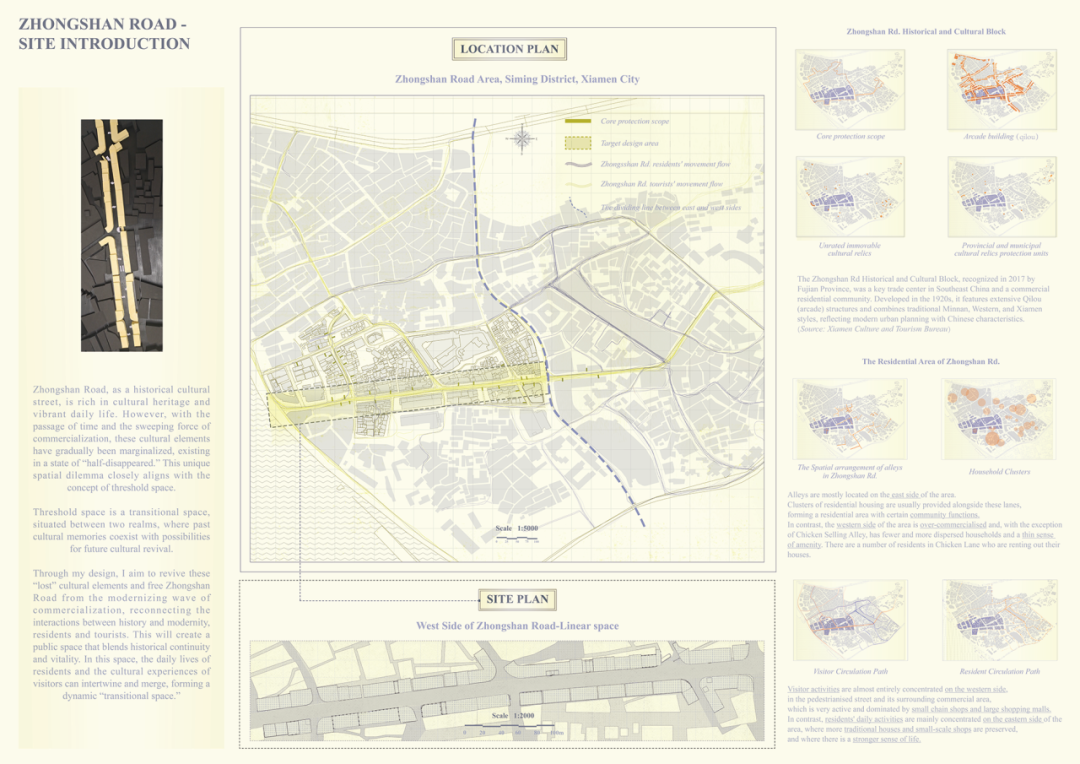
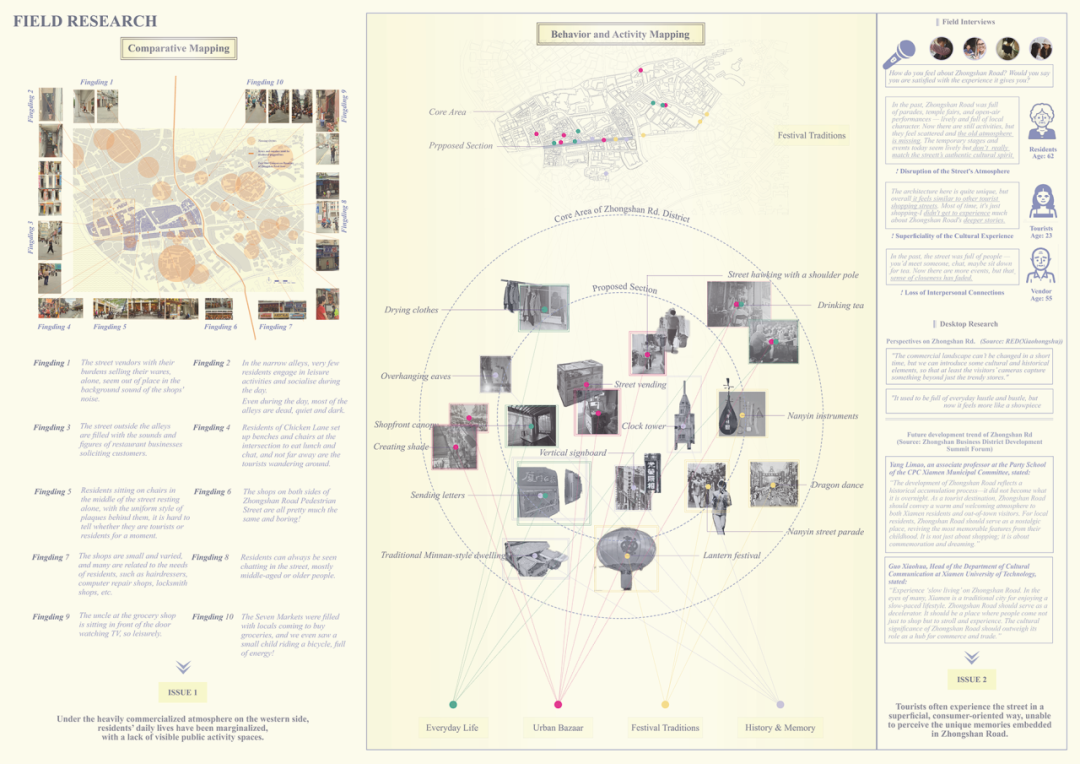
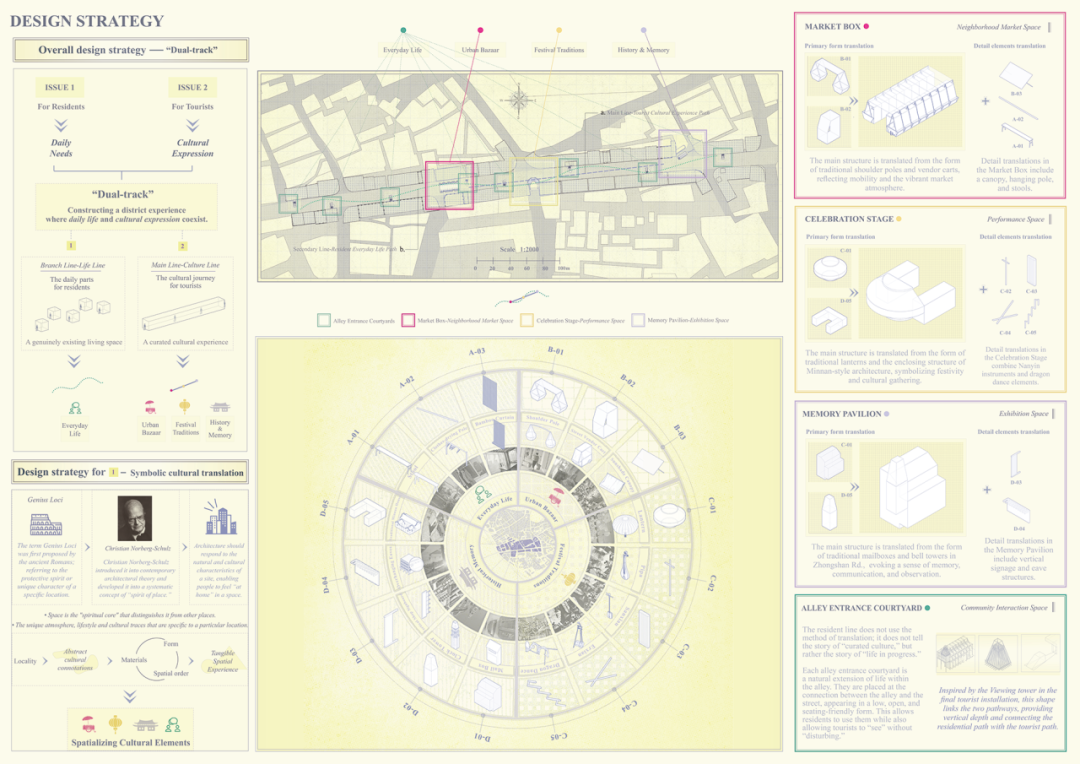
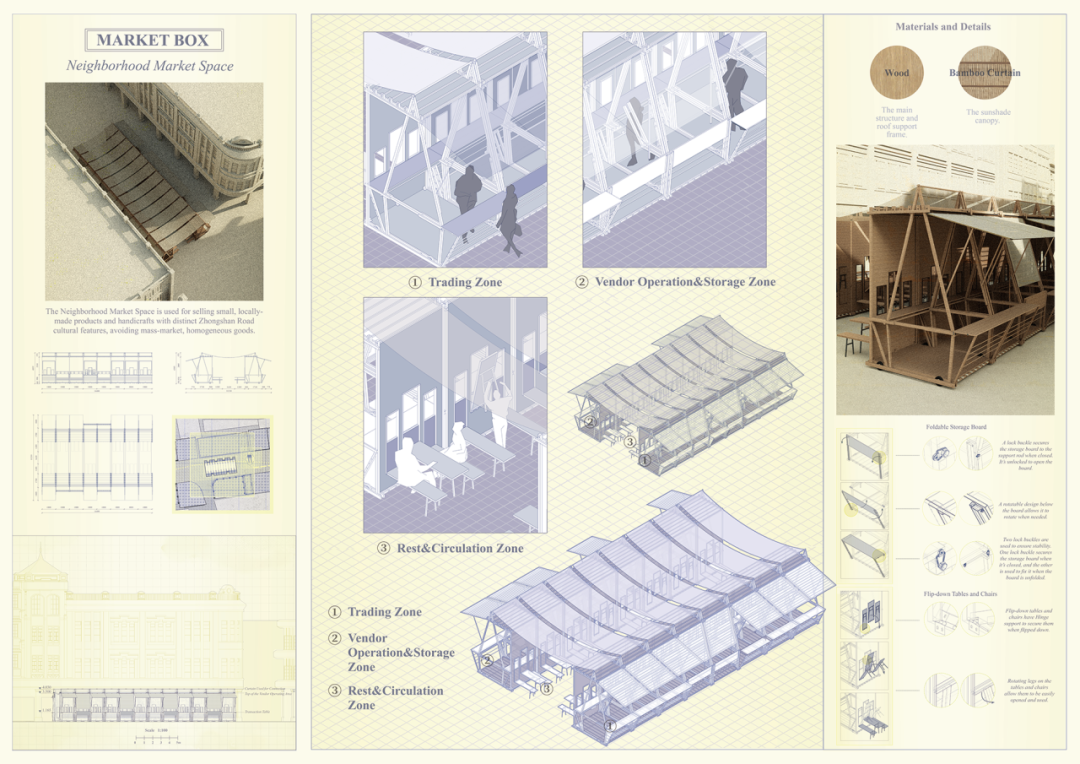
左右滑动查看更多
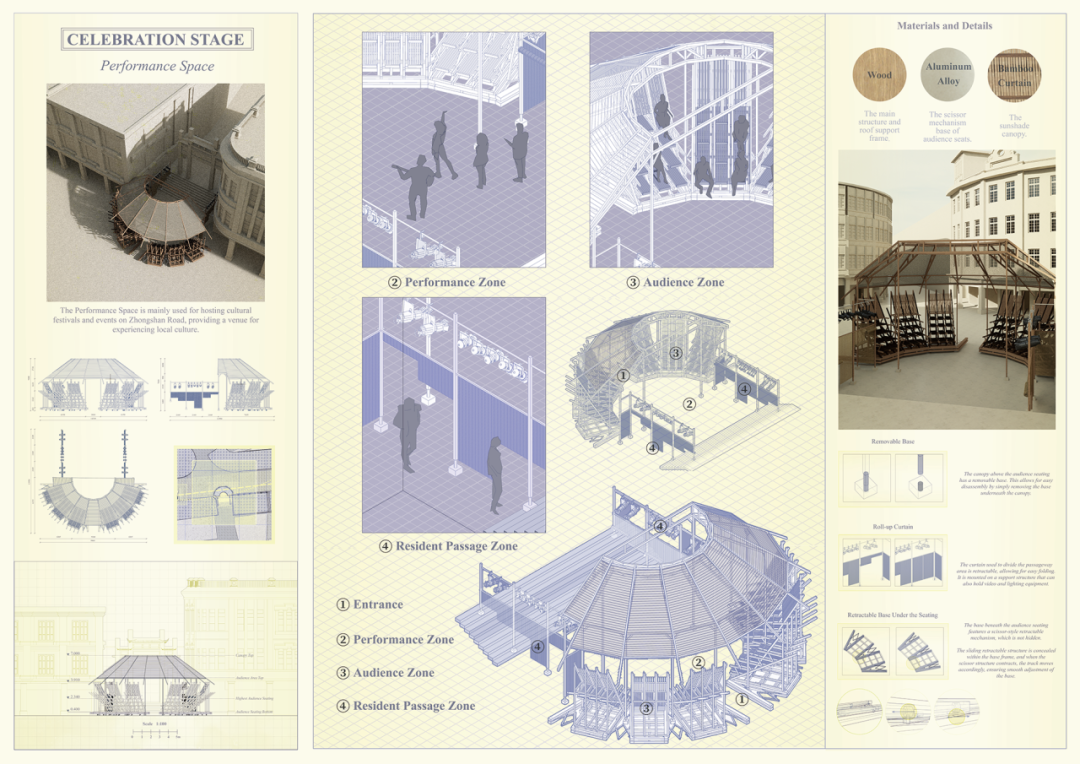
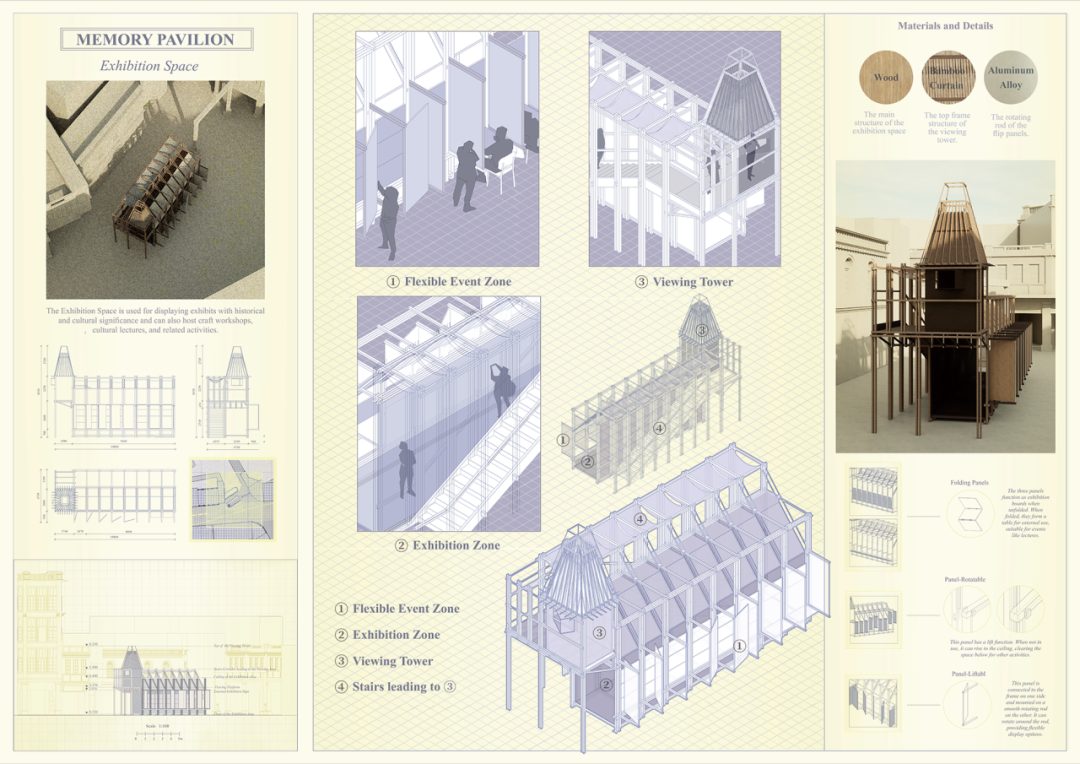
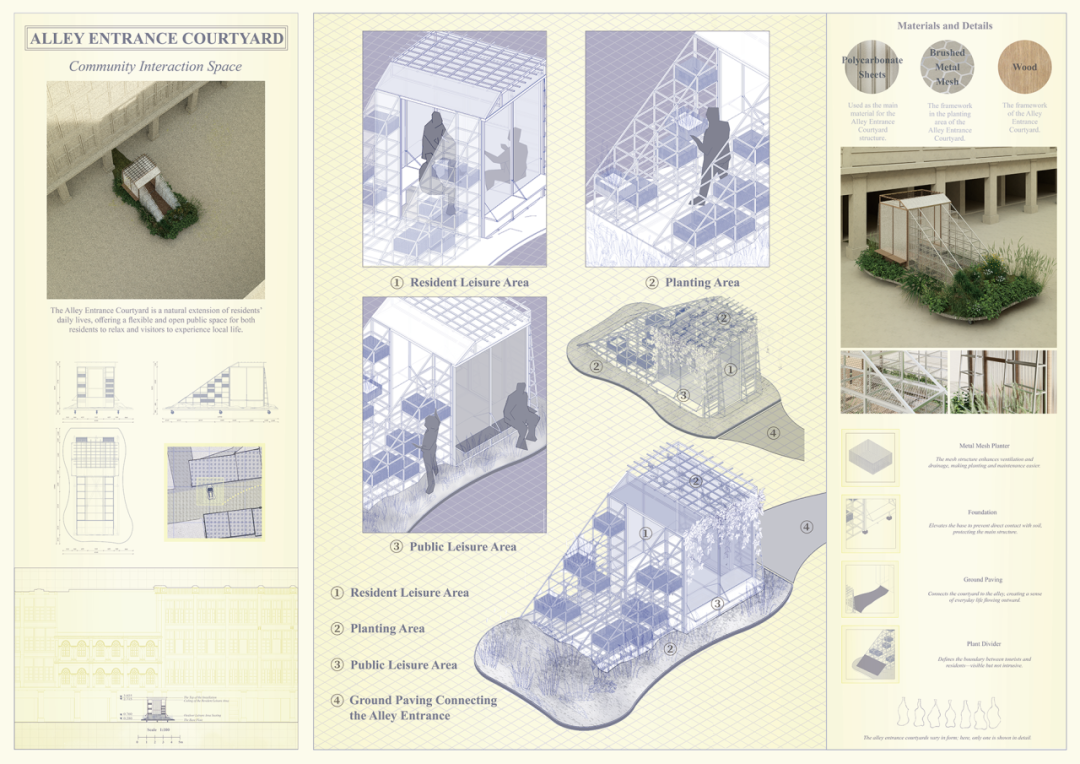
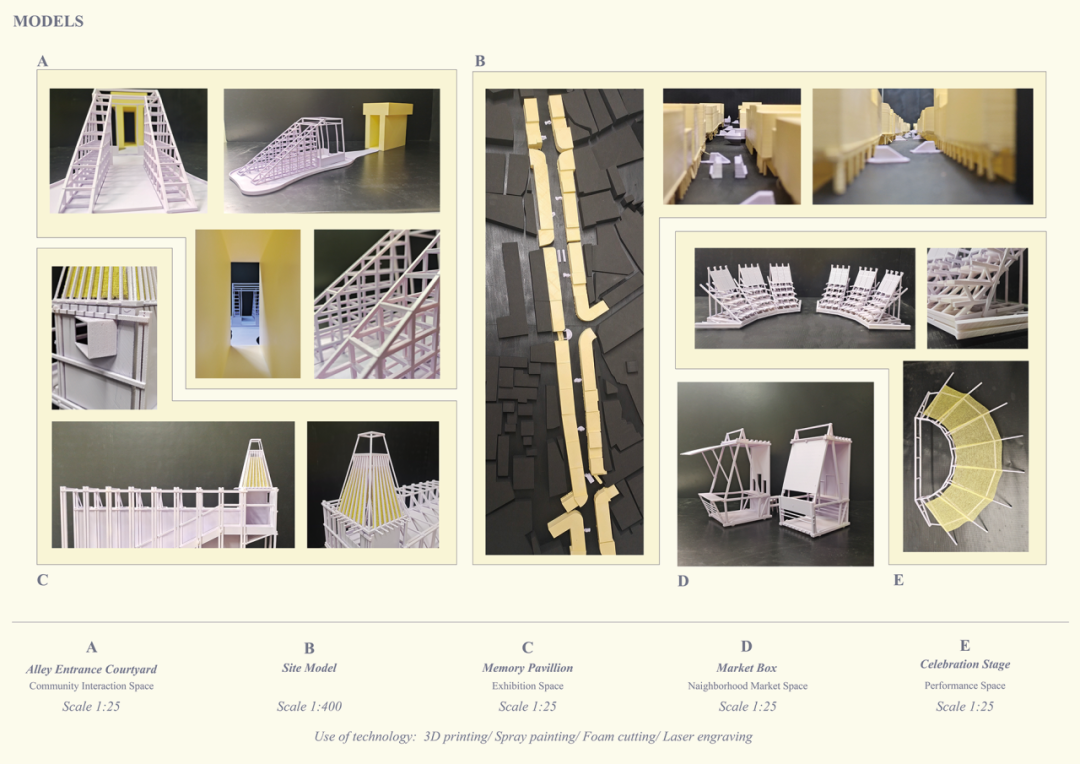
左右滑动查看更多
导师评语 Mentor's Review
常茜菲同学通过对中山路的观察和思考,认为目前中山路商业化过度,原住民生活边缘化。尝试通过新的装置艺术,巧妙设计,让普通游客能够感受到传统古老的闽南文化,中原文化、海洋文化等不断涌入,与原住民文化相互碰撞、融合,催生出了内涵丰富、特色鲜明的闽南地域文化。以闽南传统元素为灵感,通过钢铁、木材、陶瓷等现代材料,打造出形态各异的艺术装置,赋予城市街区新的生命力。
Chang Xifei's project critiques the excessive commercialization and the marginalization of indigenous communities in Zhongshan Road. Through innovative and careful installation designs, she enables visitors to experience the cultural synergy between Minnan traditions and influxes of Central Plains and maritime cultures, which collide and blend with indigenous traditions to forge a distinctive and rich regional culture. Drawing inspiration from Minnan's heritage elements, her project transforms modern materials such as steel, timber, and ceramics into contemporary artistic installations that breathe new vitality into the city blocks.
薛震东 XUE Zhendong

三角编织:促进社会互动的城市阈值重构研究 — 以明发广场为例
Triangular Weave Residential Regeneration and Ecological Nexus in Mingfa Plaza
环境设计
Environmental Design
赵天宇 ZHAO Tianyu
指导老师|Niloofar Amini
作品介绍 Intro
厦门明发广场,外卖骑手已成为定义其日常的关键力量,他们织就着城市的即时便利,却常在空间的“阈限”中被忽视与边缘化。本设计直面这一核心矛盾,以“城市阈值重构”为理念,将大量闲置商铺改造为专属的“骑手之家”,提供有尊严的居住及完善的工作生活配套。同时,通过在中心广场植入系列互动构筑,旨在打破无形壁垒,创造骑手与公众间的积极交往界面,探索大型商业体中新兴服务群体福祉提升与社会包容性共存的新路径。
At Xiamen Mingfa Plaza, delivery riders have become the defining force of its daily rhythm. They weave the fabric of urban convenience, yet are often overlooked and marginalized within the site's spatial 'thresholds'. This design directly addresses this core contradiction. Guided by the concept of 'Urban Threshold Reconstruction', it transforms numerous vacant shops into an exclusive 'Riders' Home', offering dignified housing and comprehensive work-life support. Simultaneously, by implanting a series of interactive structures in the central plaza, the design aims to break through invisible barriers, creating an active interface for positive interaction between riders and the public. This project explores a new path for large commercial complexes: enhancing the well-being of emerging service groups while fostering socially inclusive coexistence.

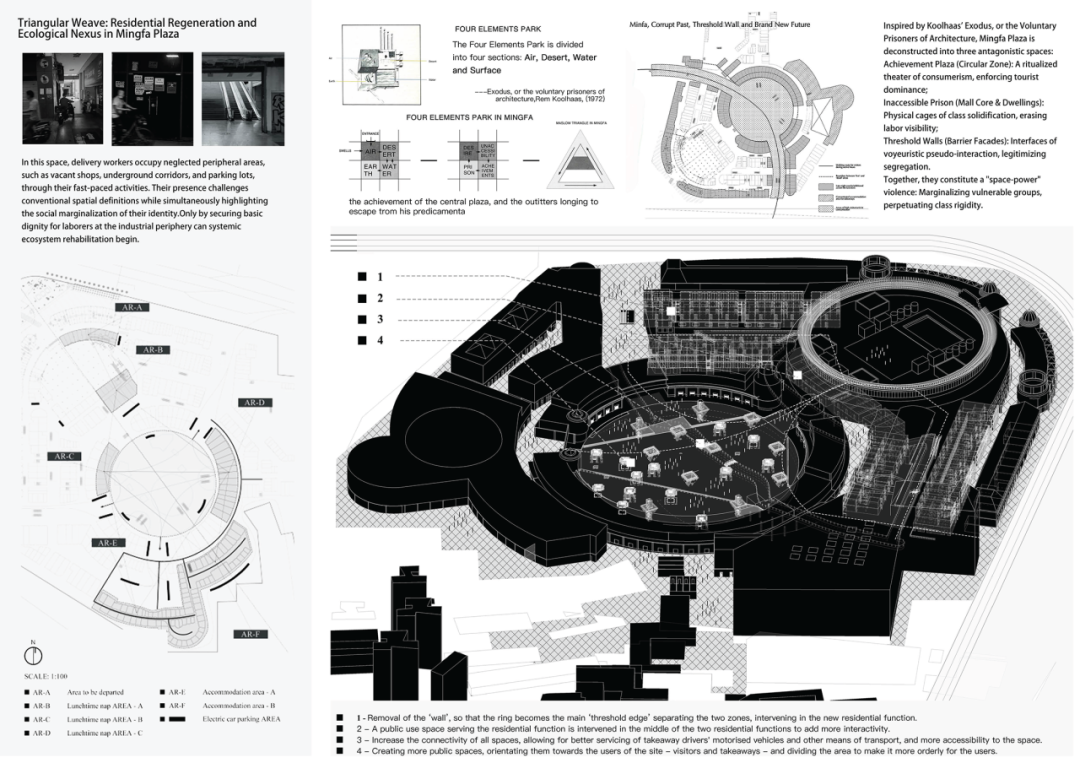
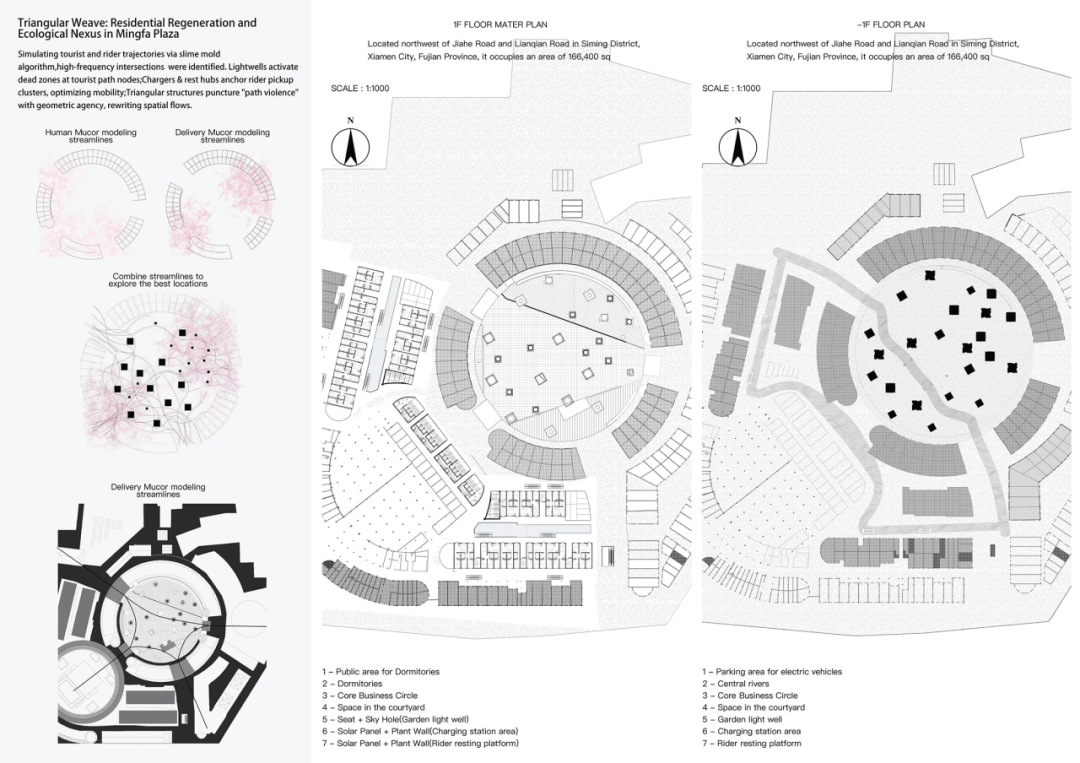
左右滑动查看更多
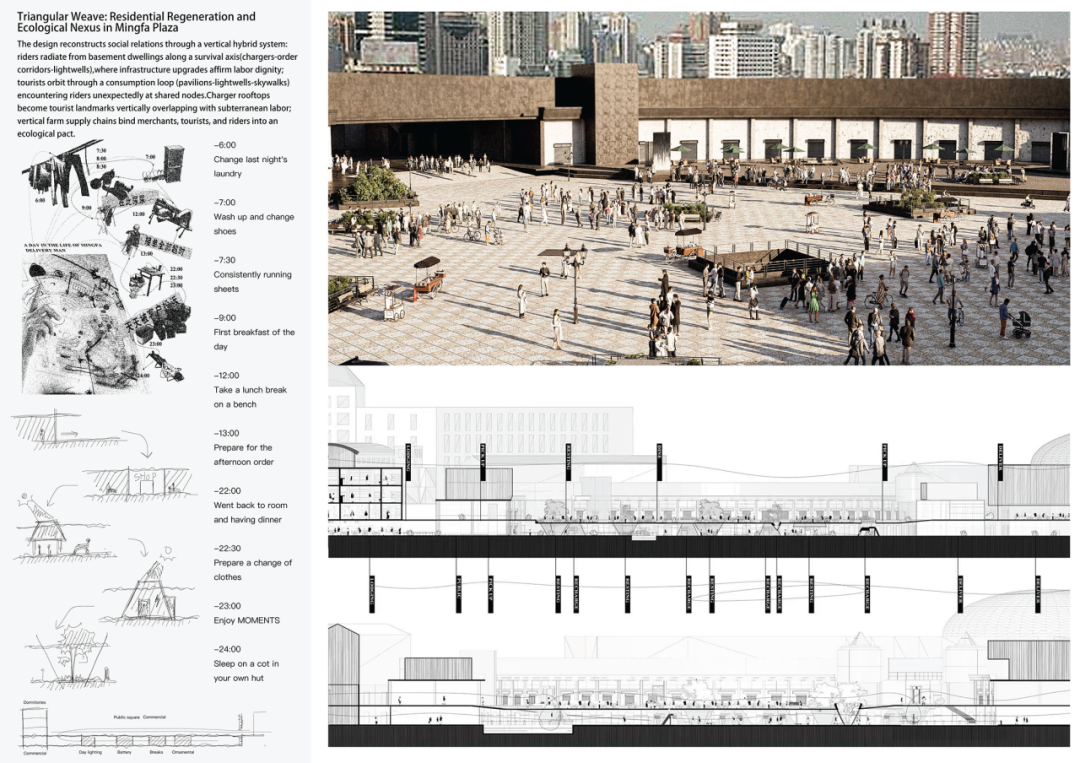
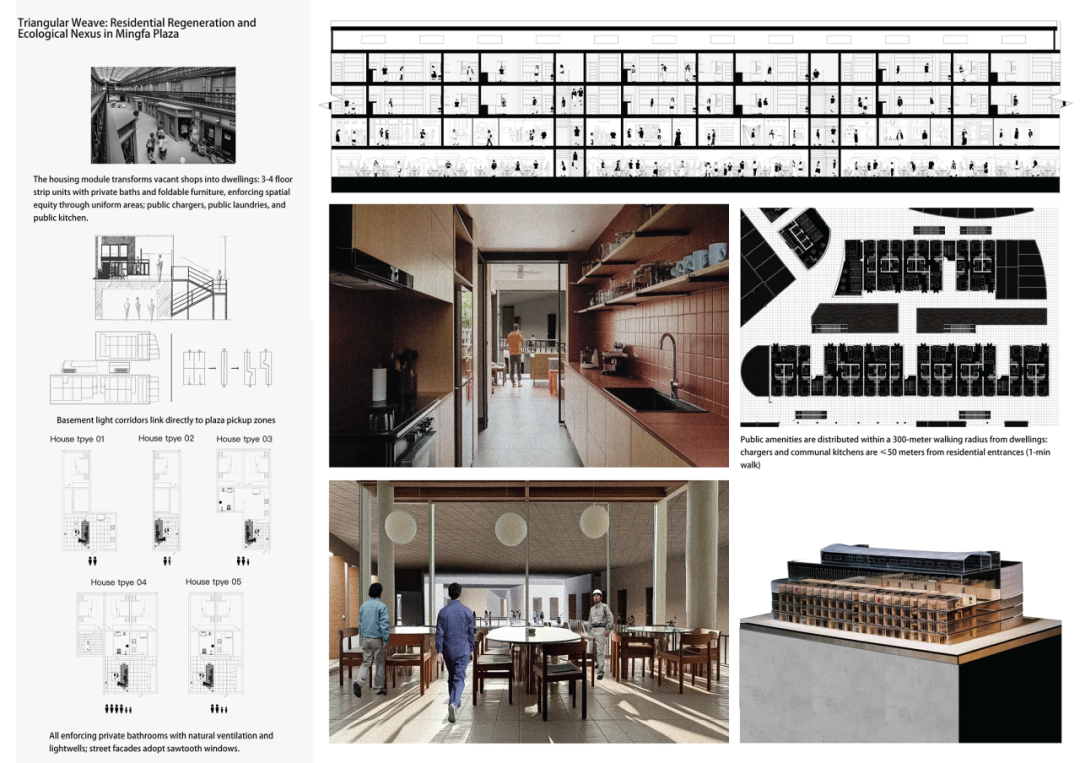
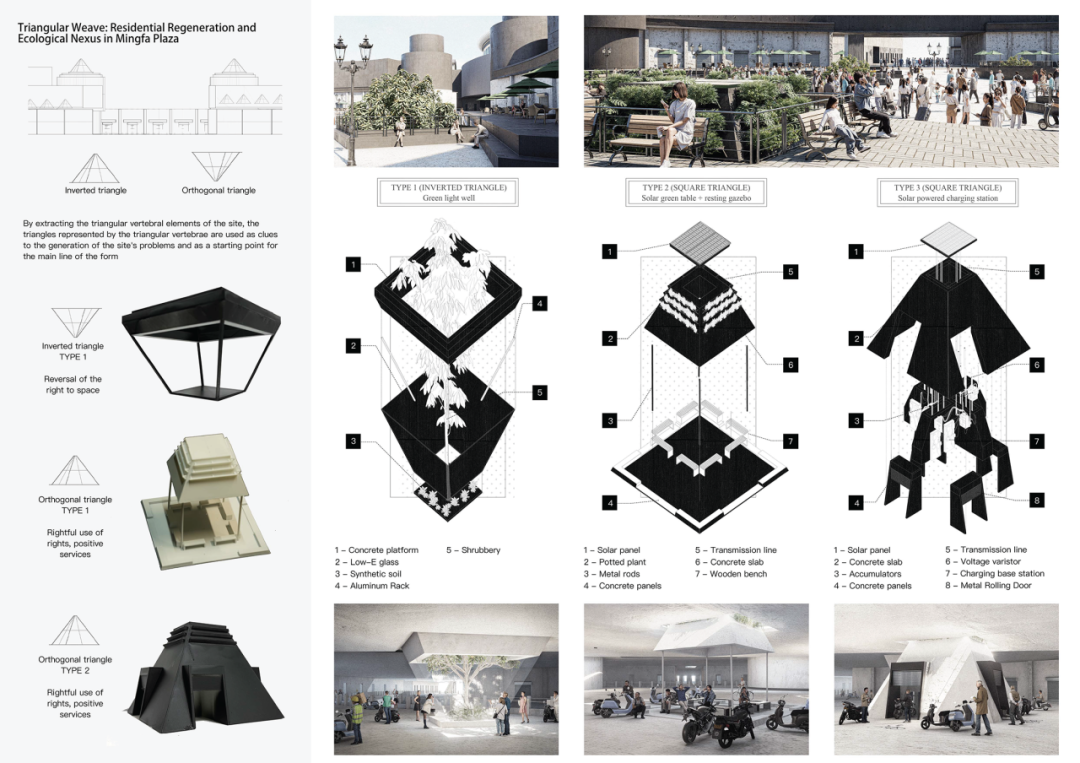
左右滑动查看更多
导师评语 Mentor's Review
This project investigates Mingfa Plaza in Xiamen—a dense urban complex where middle-class residents and marginalized social groups coexist. Focusing on delivery personnel who both live and work within the plaza, the project reveals how their needs are often overlooked in mainstream urban planning. Despite being essential to the city's everyday functioning, these workers inhabit threshold spaces that lack adequate residential and professional infrastructure. The proposal responds by rethinking these idle zones as opportunities for spatial regeneration—integrating housing, rest areas, and mobility networks that reflect the workers' fast-paced routines and scooter-based movement. Emphasizing ecological and social interdependence, Triangular Weave frames the plaza's residual spaces not as voids, but as active terrains of identity, labor, and care—aiming for inclusive, dignified urban transformation.
该项目调研厦门明发广场——一个中产阶级居民与边缘化群体共生的高密度城市综合体,聚焦广场内生活工作的外卖从业群体,揭示其需求在主流城市规划中常遭忽视的现状。尽管这类劳动者是城市日常运转的关键纽带,却只能栖身于缺乏基本居住与工作配套的过渡性空间。方案主张将这些闲置区域重构为空间再生载体,通过整合居住空间、休憩区域与交通网络,充分适应其快节奏的工作模式和以电动车为主的出行方式。项目以“三角编织”为概念框架,将广场的剩余空间从“空白”转化为承载身份认同、劳动价值与人文关怀的活性场域,推动包容性与尊严感兼备的城市空间转型。




